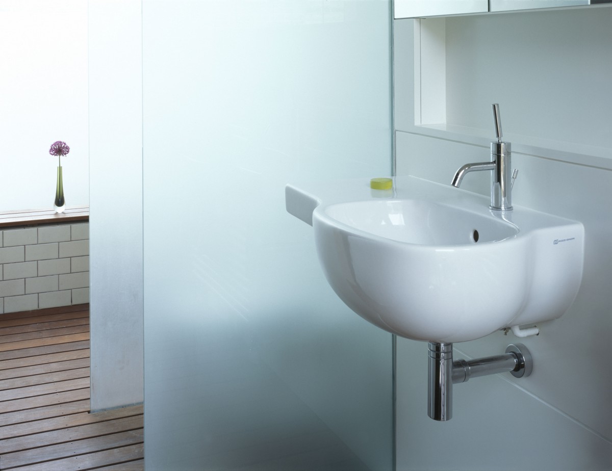
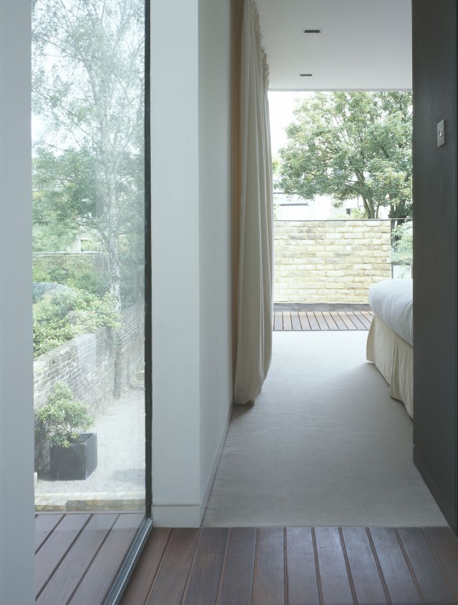
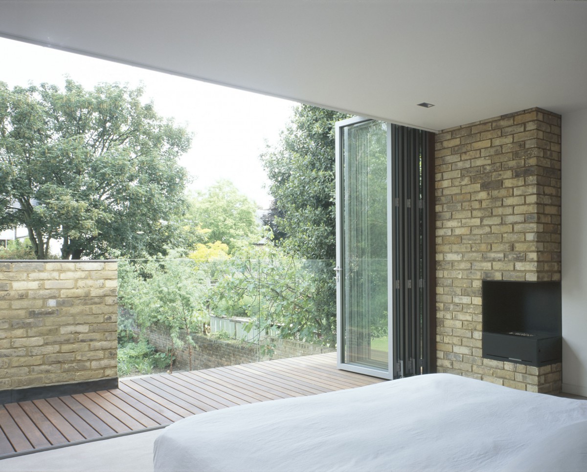
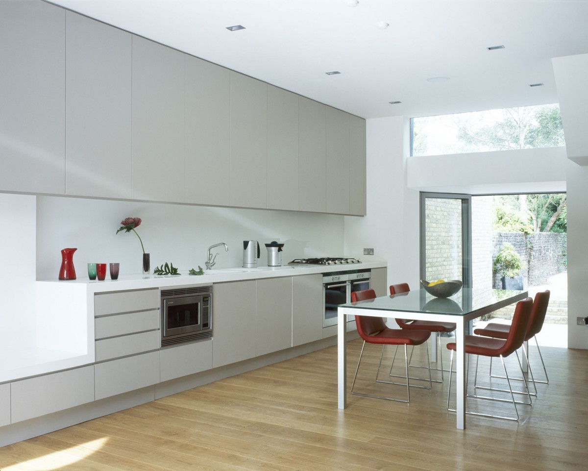
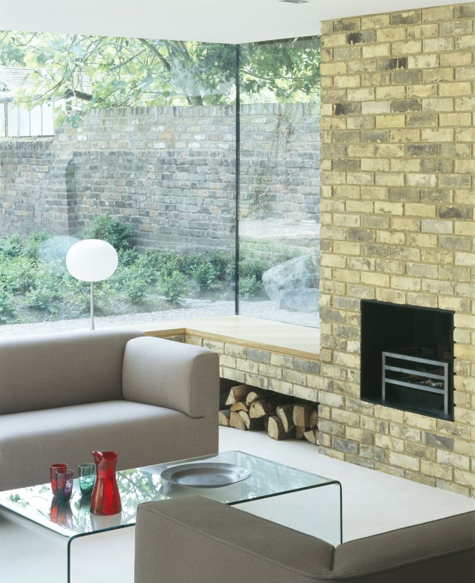
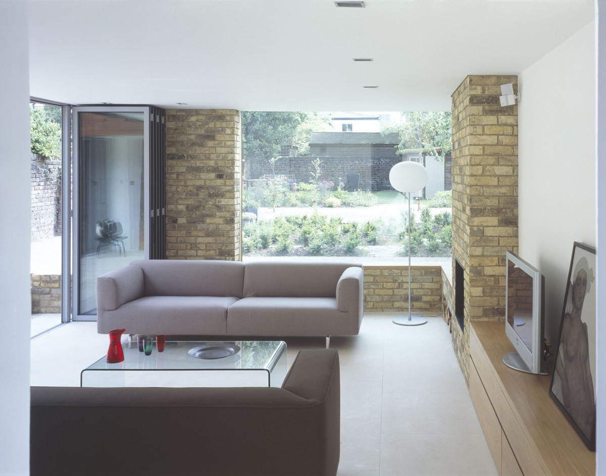
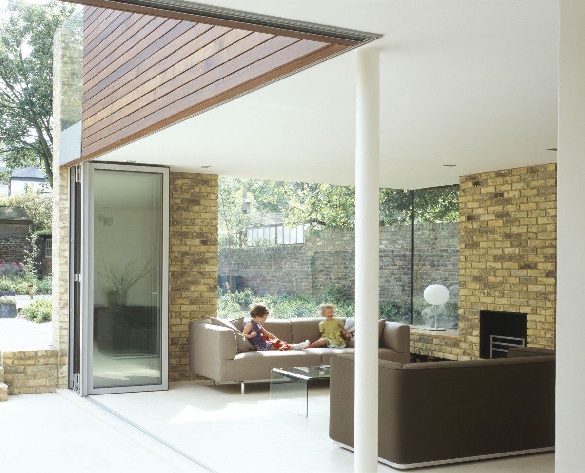
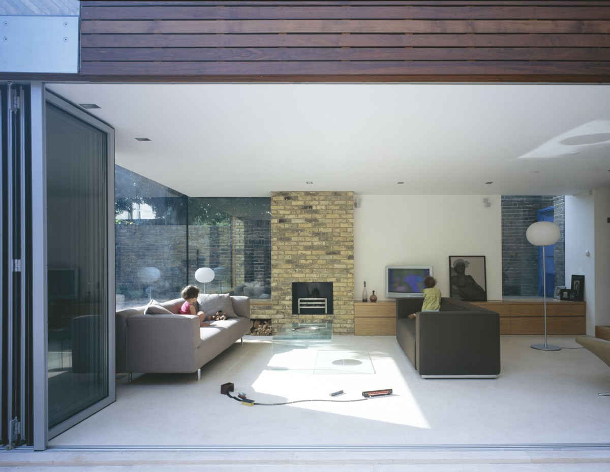
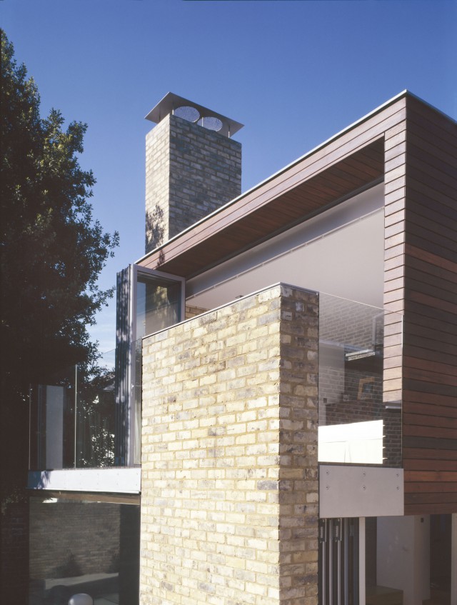
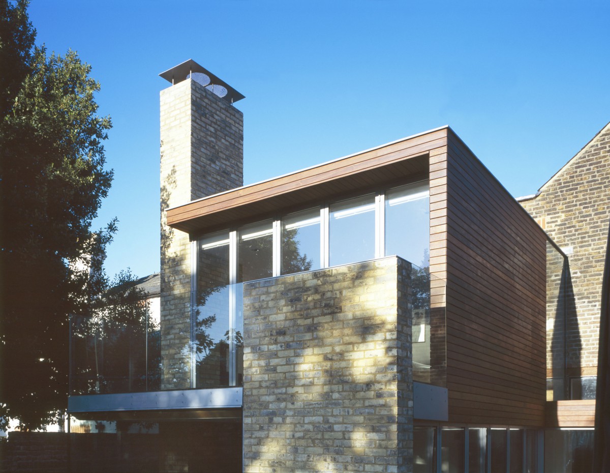
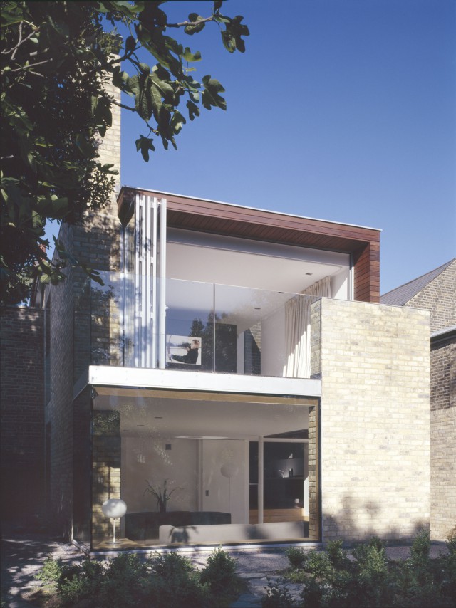
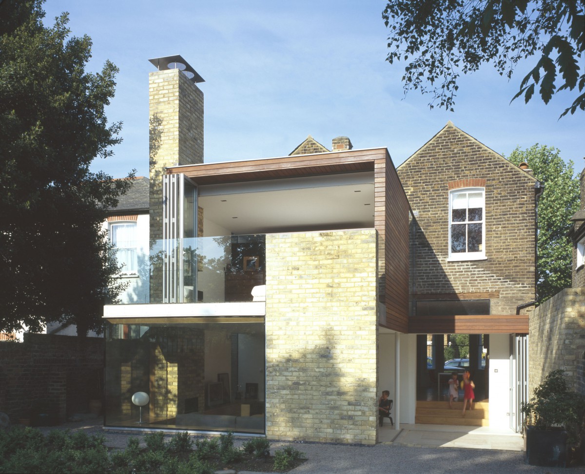
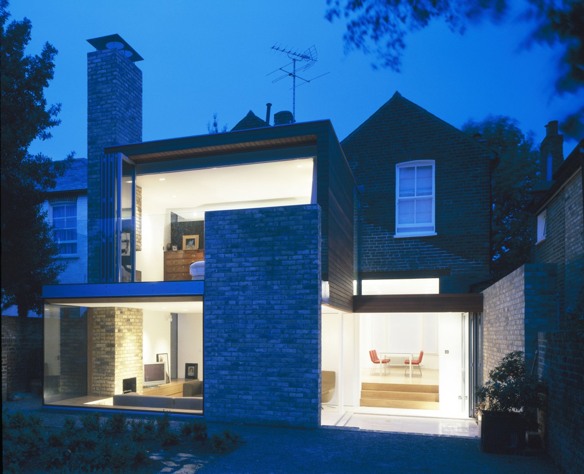
A beautifully detailed and well mannered extension to a Victorian house. The structure is part masonry and part steel framed, with cantilevered corners above glazing.
This project utilized Permitted Development Rights – avoiding the full Planning Application process – to provide spacious contemporary living areas opening onto a large garden.
Folding-sliding doors fully open on to a small courtyard to give a sense of intimacy but also to provide natural ventilation and a real sense of indoor-outdoor living. The master bedroom also fully opens onto a large balcony overlooking the garden.
There were substantial alterations to the house, and BTA provided a full structural service for this project.
Project Title: Rylett Road
Location: Chiswick
Building client/owner: Private
Architect: David Mikhail Architects
Structural Engineer: BTA Structural Design Ltd

